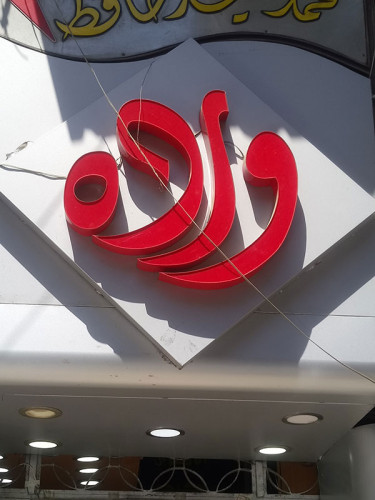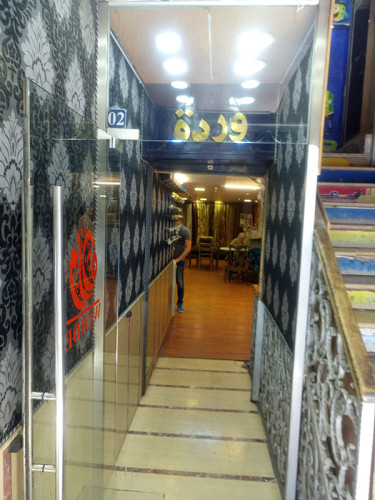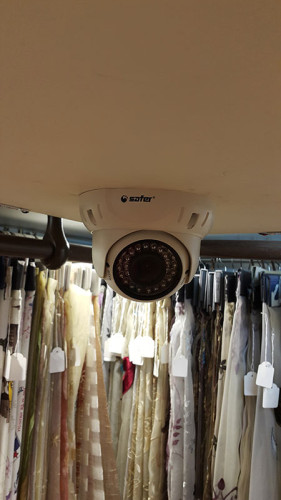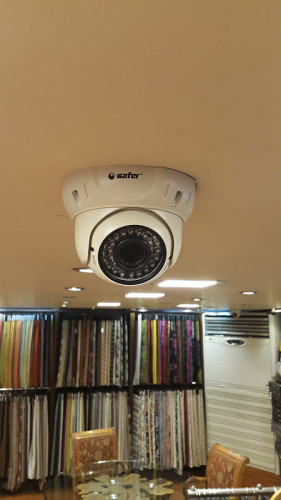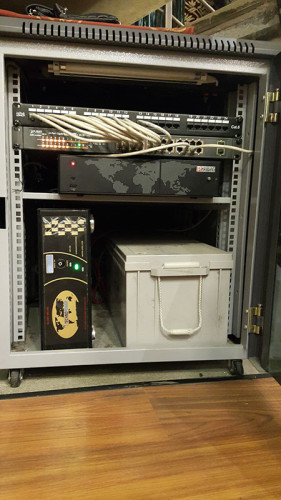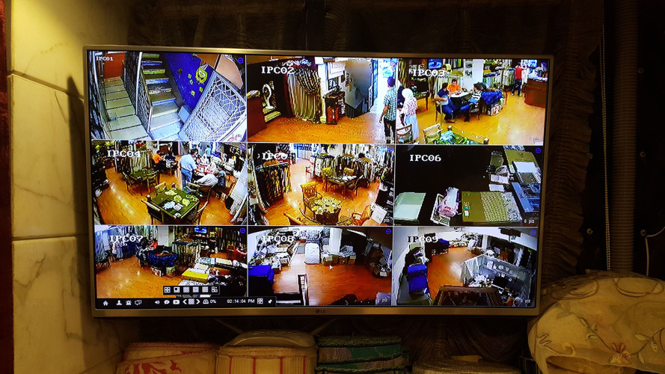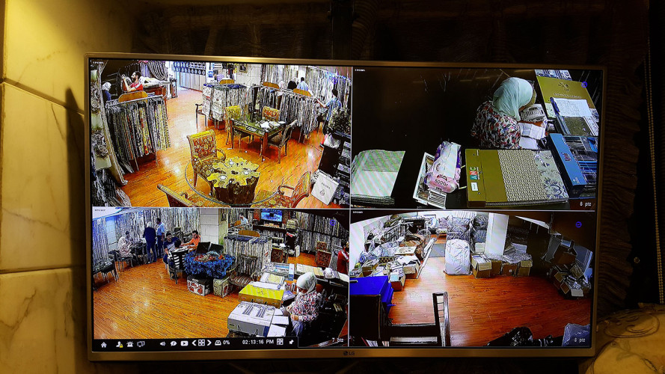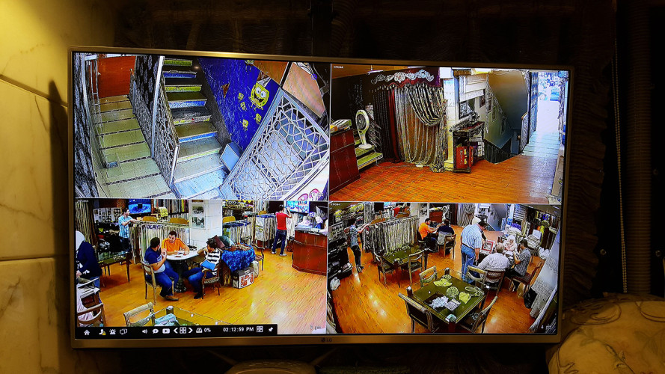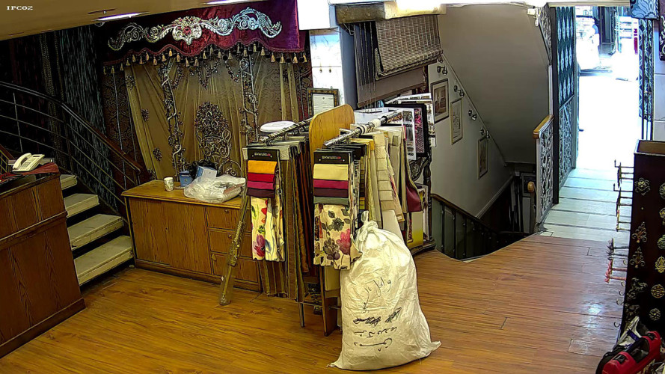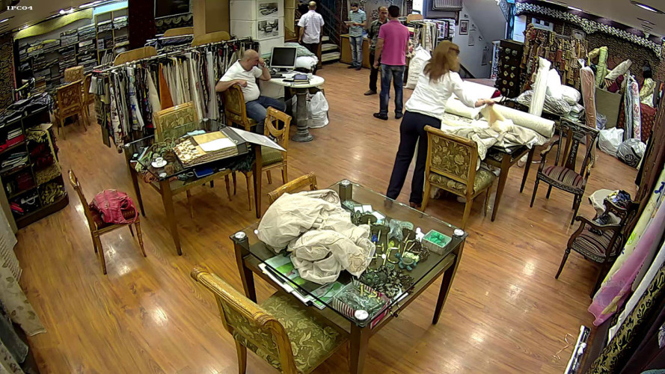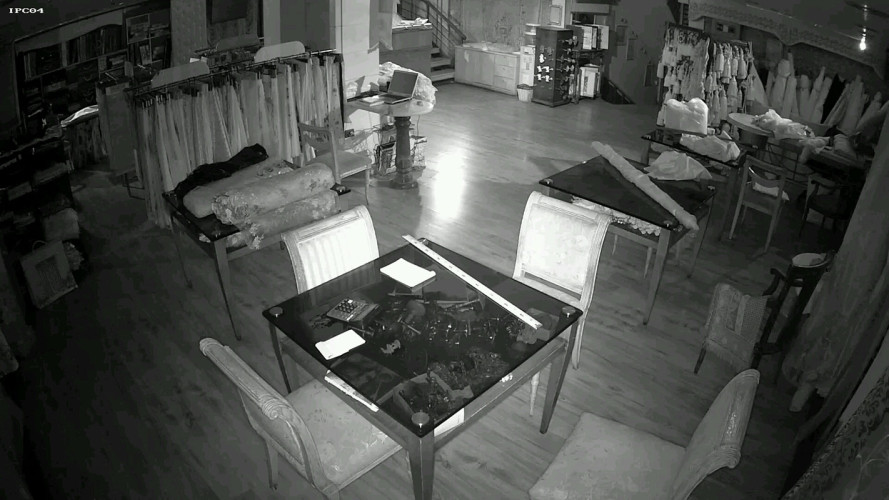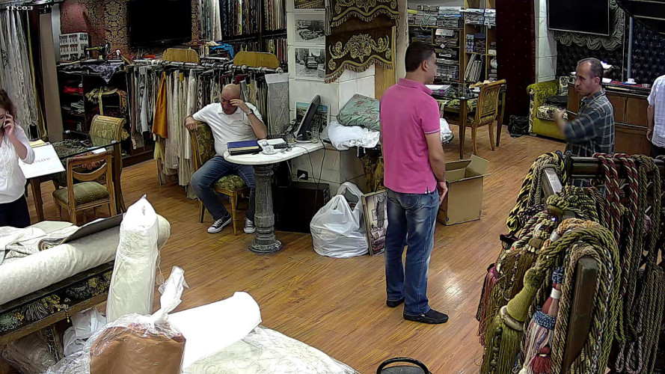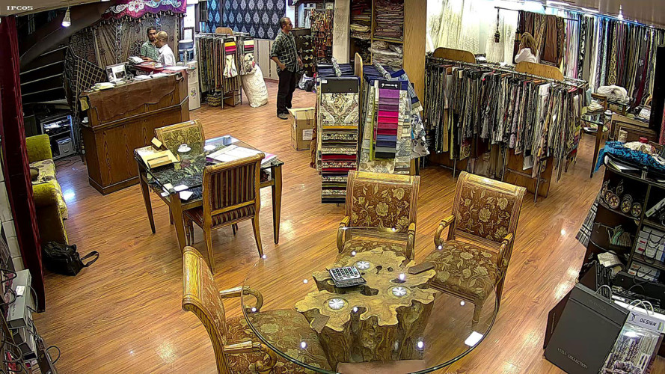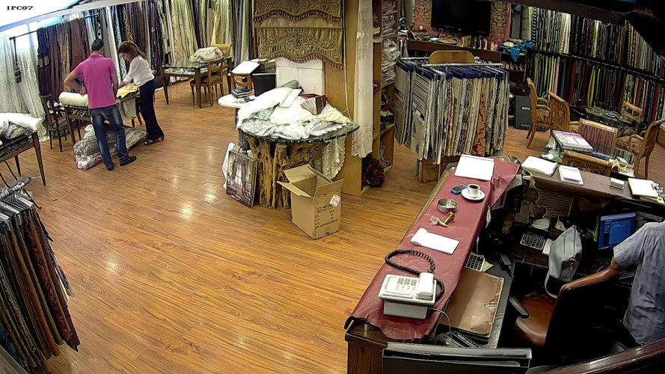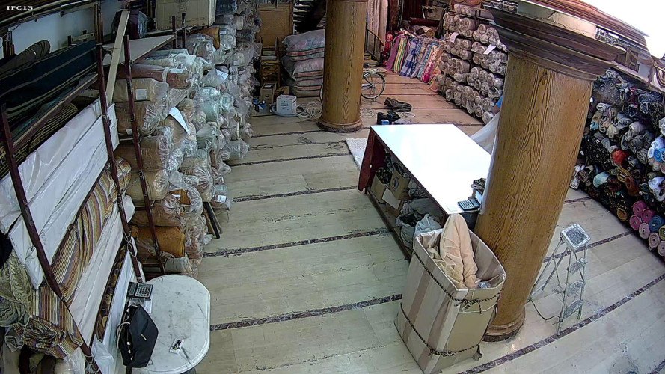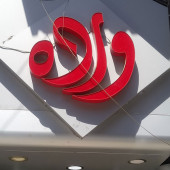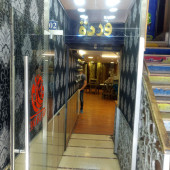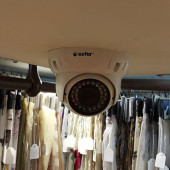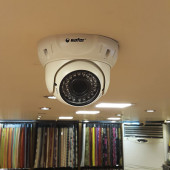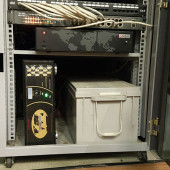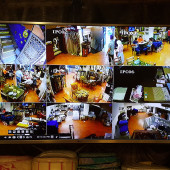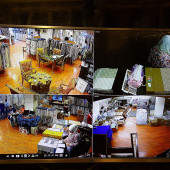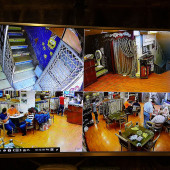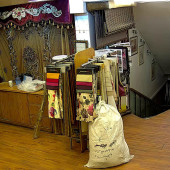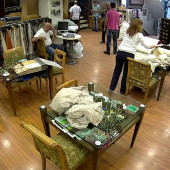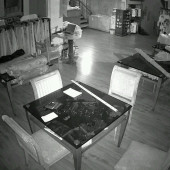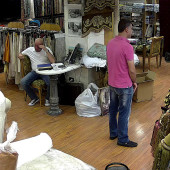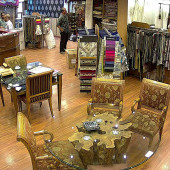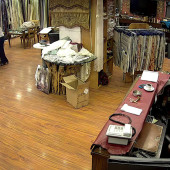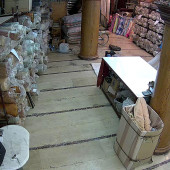WARDA Textiles Gallery
WARDA Textiles Gallery
WARDEH Gallery is a three floors building on 300 square meters per floor, store of gallery and a workshop in basement, main showroom in ground floor, administration offices and a private showroom in first floor.
The project was implementing the complete building with a surveillance system – entrance, showroom, store, offices and cashier- using 13 IP Camera 2.0MP definition in real-time.
Key components of the project:
- Network Video Recorder NVR: from HANBANG Company, model no. HB-NVR3216E capacity 16 camera, 8.0MP definition in real-time.
- IP Camera: from SFCAM (Safer) Company, model no. SF-SN62FIR-E1 / POE + Audio and Vari-focal lens, 2.0MP definition in real-time.
- HDD: model Skyhawk from Seagate Company.
- Ethernet Switch: 24 Port POE from Netgear Company.
- Patch Panel: 24 Port Cat6.UTP from Infilink Company.
- Cabinet: capacity 12U from Lande Company.
Project Description
- Client Name: WARDA Textiles Gallery
- Project Type: IP Camera
- Location: AlHarika - Damascus

