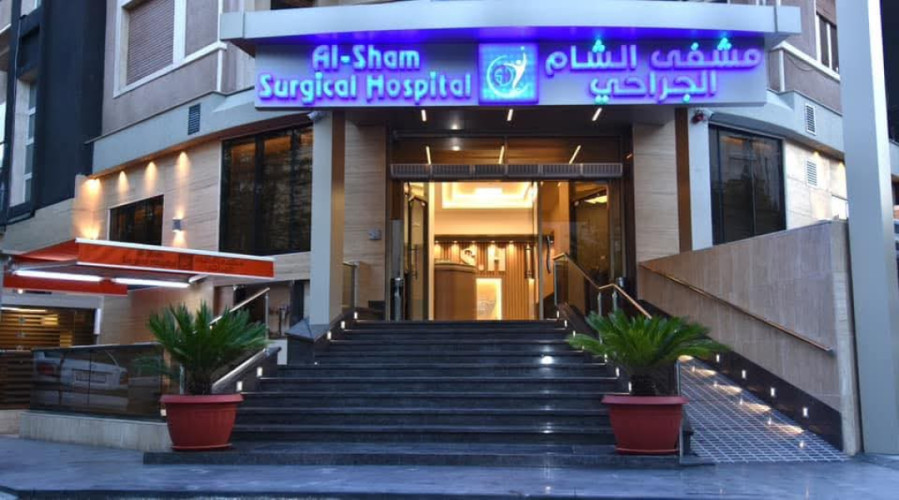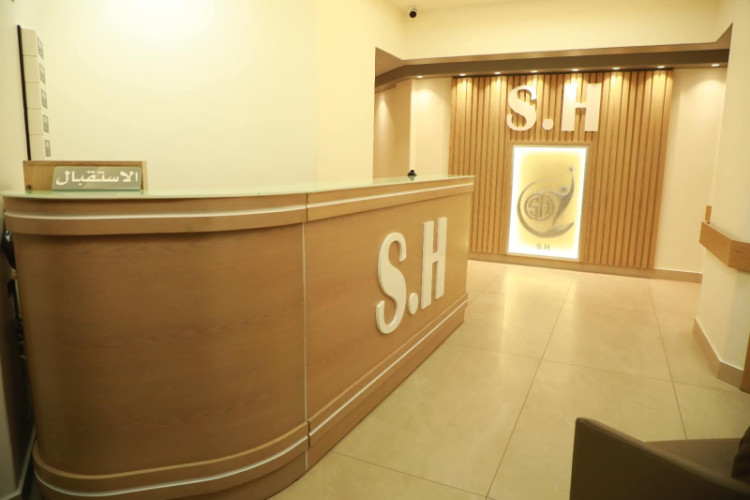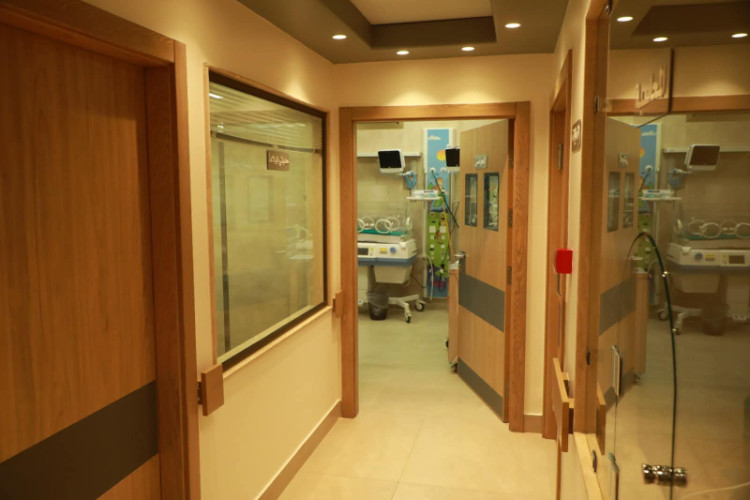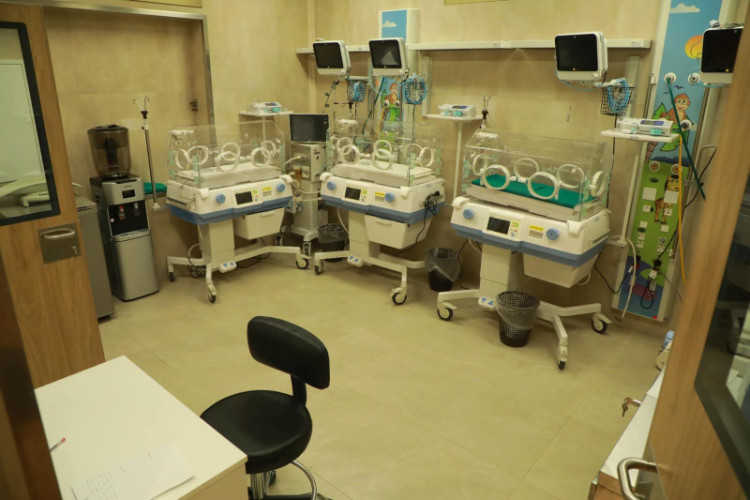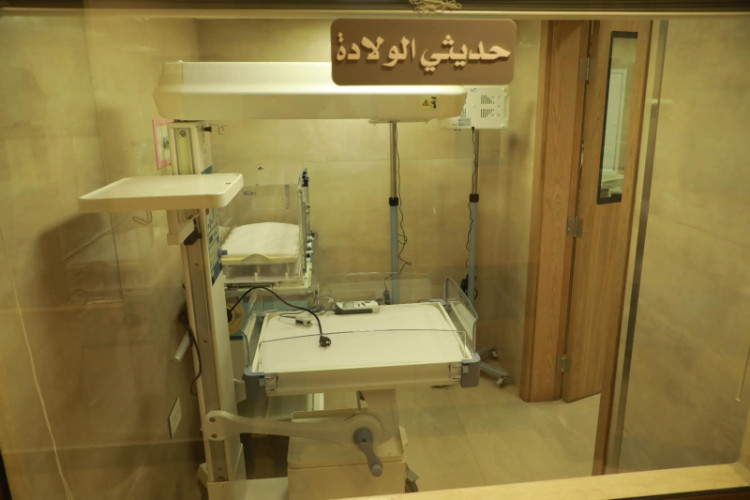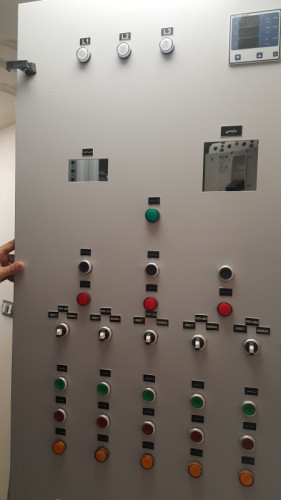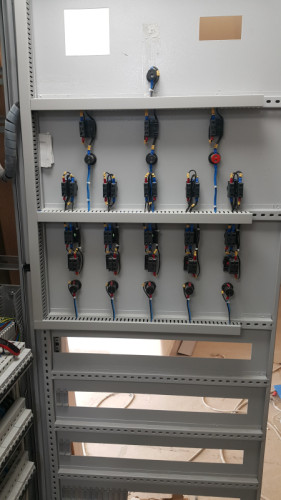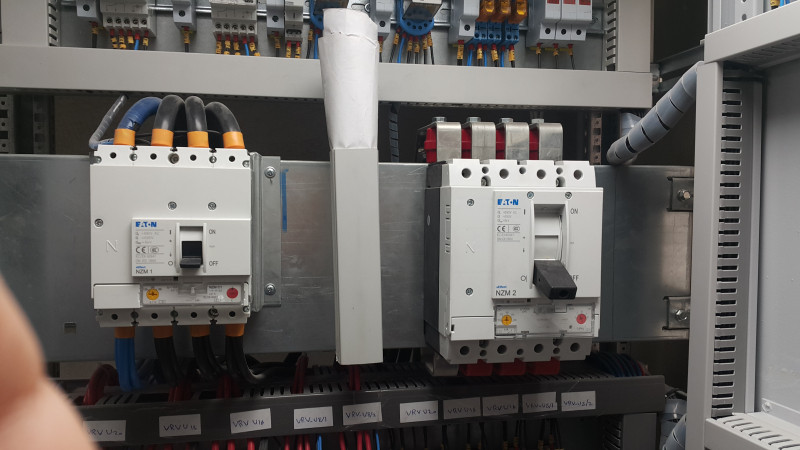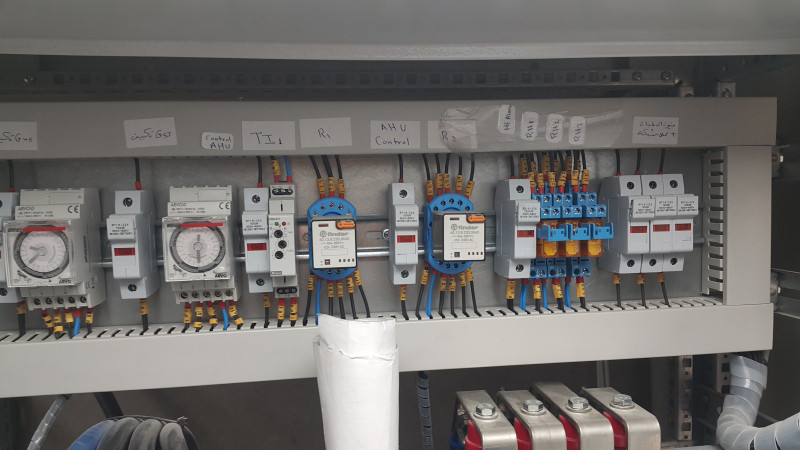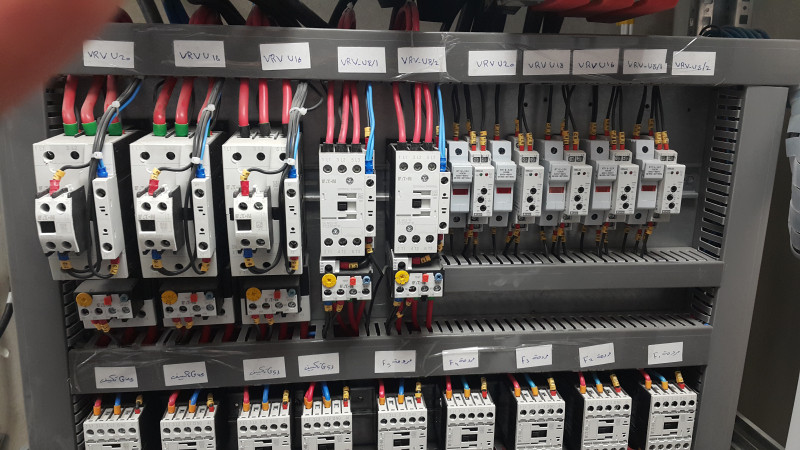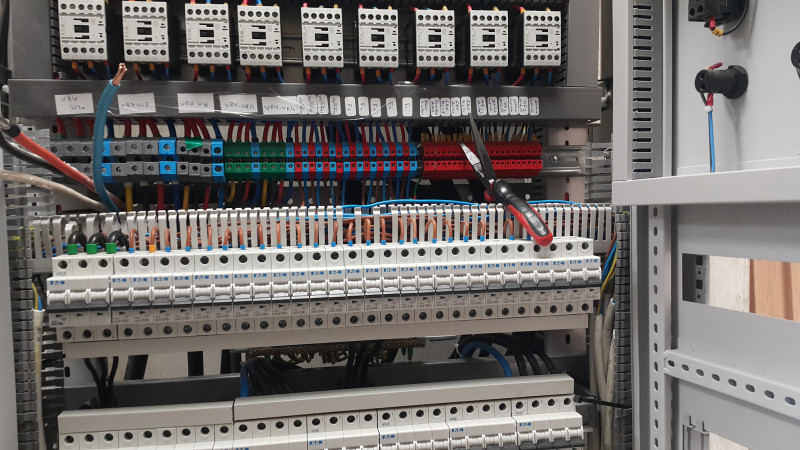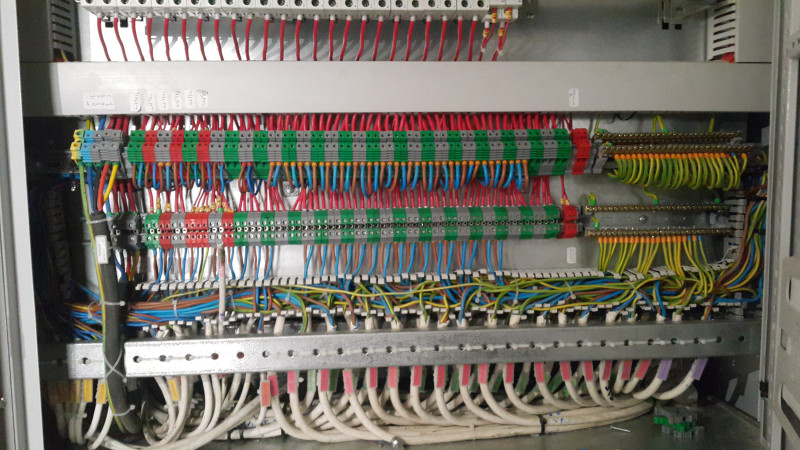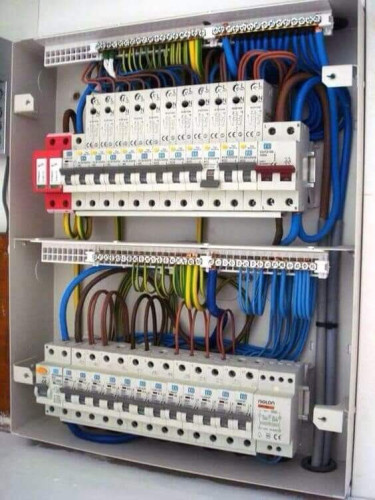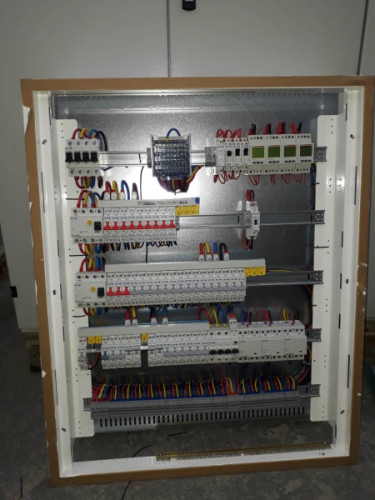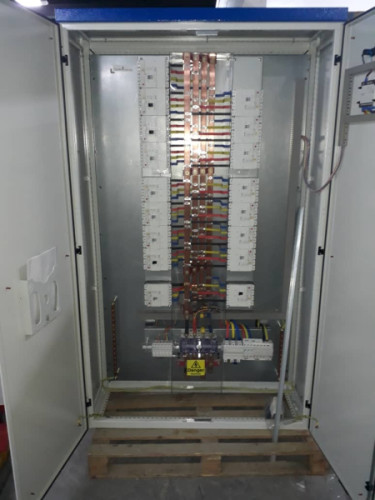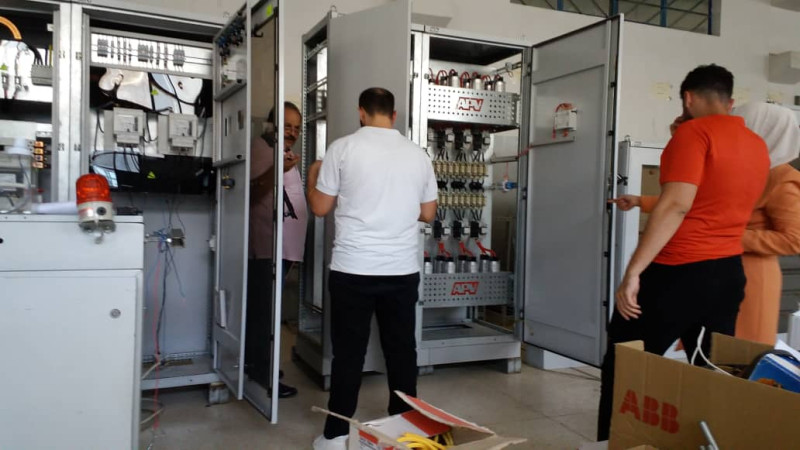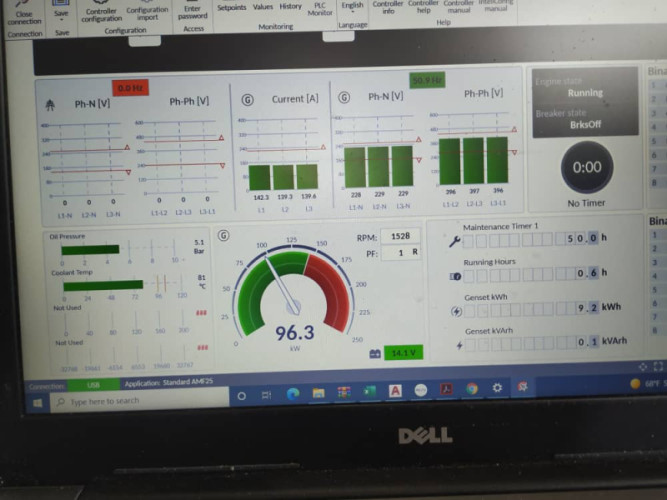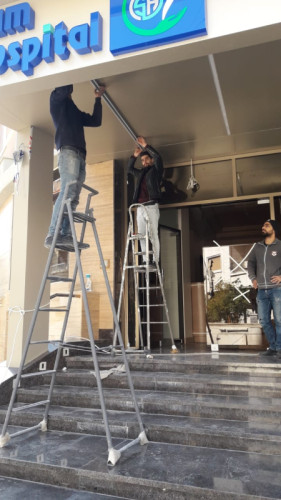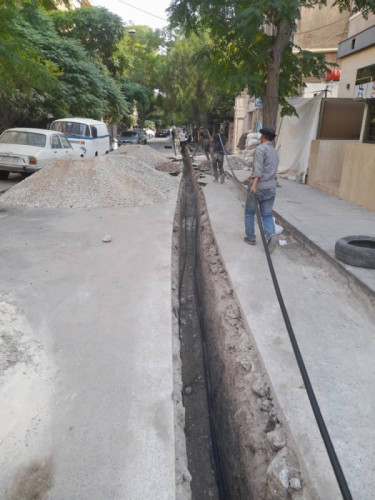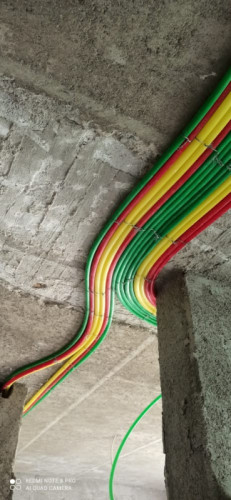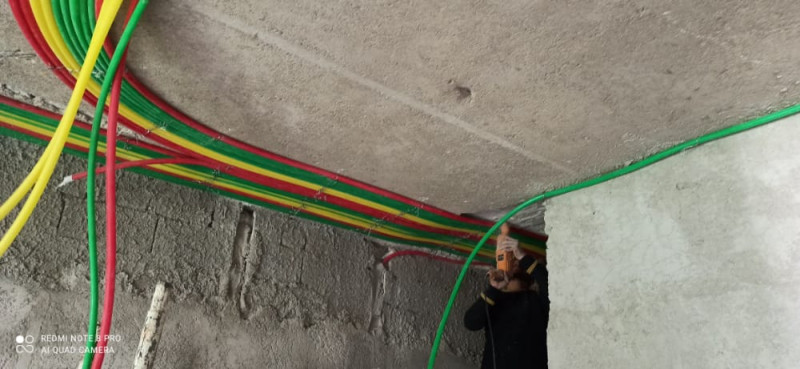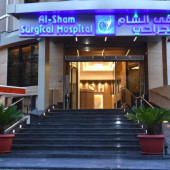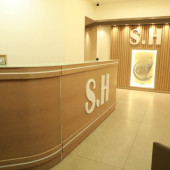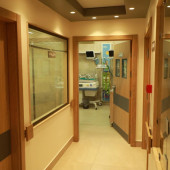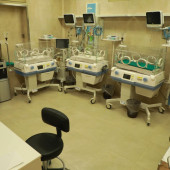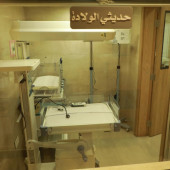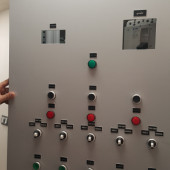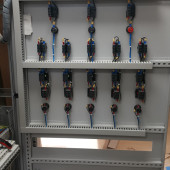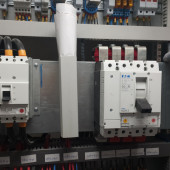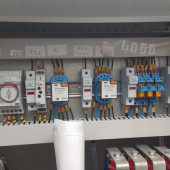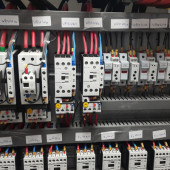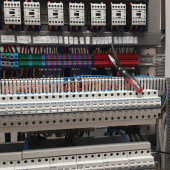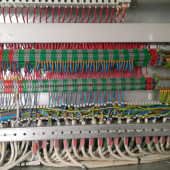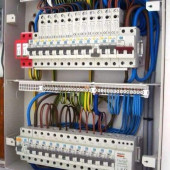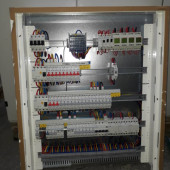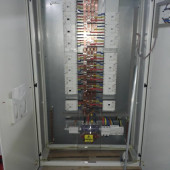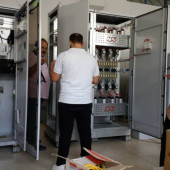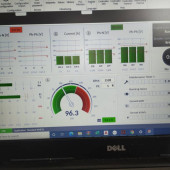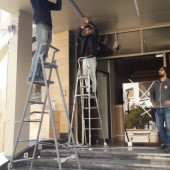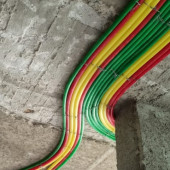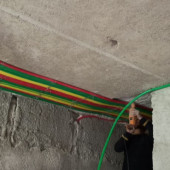Al-Sham Surgical Hospital
Al-Sham Surgical Hospital
Al-Sham Surgical Hospital includes a two floors building with a floor area of approximately 600M2. It includes two main operating rooms, an obstetrics operating room, an incubator department, an intensive care unit, a medical laboratory, a pharmacy, outpatient clinics, and other hospital service departments, in addition to patient rooms.
Works Implemented by Us:
Electrical engineering study for high and low current.
Implementation of all electrical works for high current, the hospital's transformer center, an electrical generator, electrical insulation transformers for the operating rooms with an insulation tester meter, grounding systems and an equipotential system, a central UPS system for the operating rooms and another for the hospital, in addition to the design and implementation of electrical distribution panels.
Implementation, installation, and operation of the following low current systems: CCTV surveillance system, PBX system, fire alarm system, WIFI and computer network, and nurse call system.
Locally manufactured electrical distribution panels with a design tailored to the needs of the study.
Breakers and protections from EATON, and all passive components, including electrical outlets, switches from Legrand, and lighting devices from MG.
A private transformer center with a capacity of 630KVA.
A 150KVA generator.
Electrical isolation transformers for operating rooms with an insulation tester, grounding systems, and an equipotential system.
Two Delta 30KVA UPSs
HPH-30KG2 3ph/3ph 15A Charger with SNMP Card
Low-voltage systems:
IPCAM CCTV surveillance system
Addressable fire alarm system
PBX system Panasonic KX-NS500 VoIP
· WIFI and Computer network.
Active components: Linksys network switches and MIKROTEC network router.
Passive components: outlet, cables, cabinets, patch panels and patch cords from Legrand.
Nurse call system
Project Description
- Client Name: Al-Sham Surgical Hospital
- Project Type: Electrical engineering study for high and low current, and implementation of all electrical works for high/low current.
- Location: Al-Rawdah, Damascus


